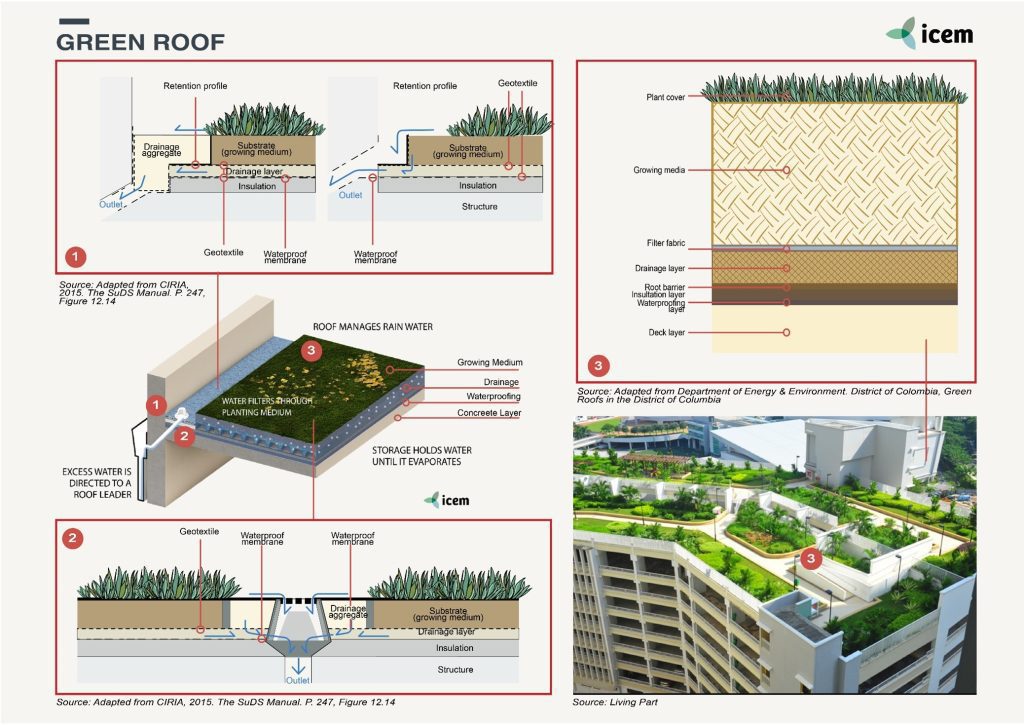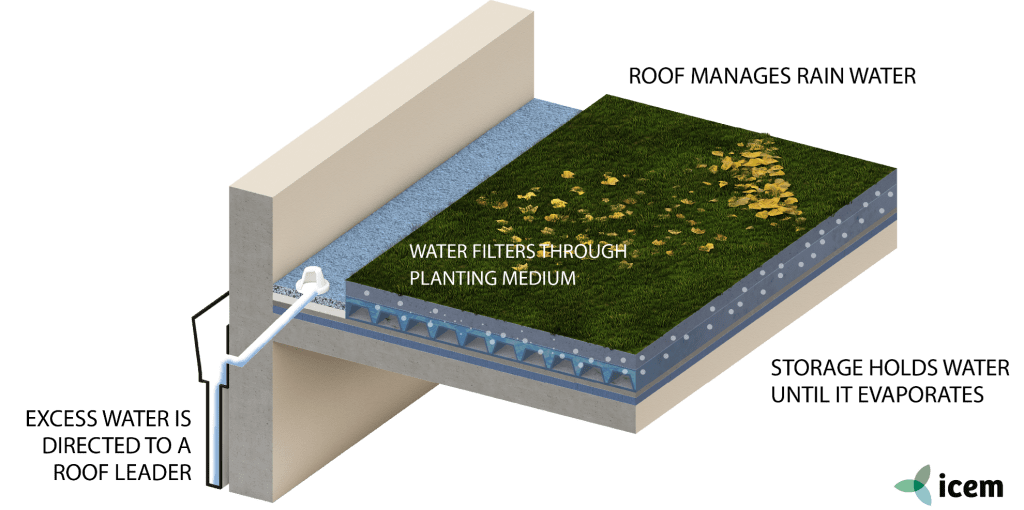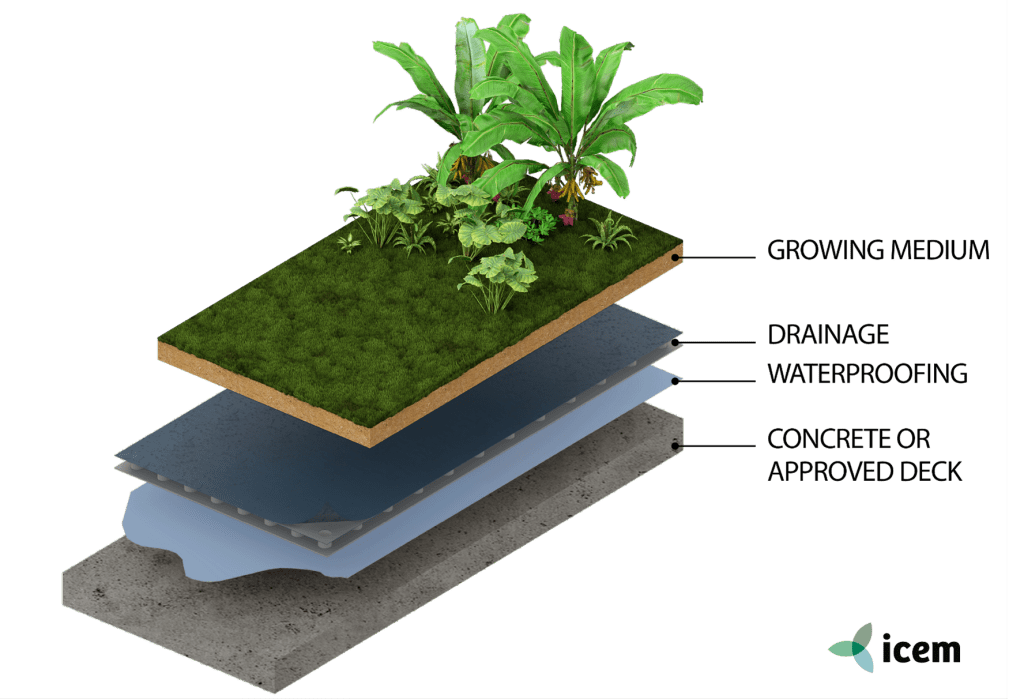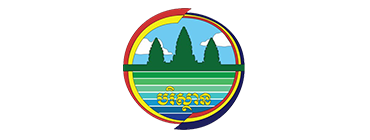| Suburban and urban | Building | Medium-cost | Pluvial flooding |
| DESCRIPTION | |||||||
| Measures
|
The term ‘green roofs’ is collectively applied to a range of different roof types including both horizontal and sloping roofs and with vegetation coverage ranging from mosses, grasses and herbs to large trees and shrubs in the case of large buildings. Green roofs can be used to:
● Manage the first 2.5 centimeters of rainfall on-site ● Meet partial storage requirements for local stormwater detention standards ● Retrofit existing developed areas, especially ultra-urban sites There are two main categories of green roofs: extensive green roofs and intensive green roofs, as further detailed below. Extensive green roofs are thinner and lighter in construction and generally less costly. They are also easier to construct when converting an existing building. Intensive green roofs have a deeper growing layer with more soil and hence they support a wide diversity of plant species which sometimes include small trees. |
||||||
| Location | The location of the green roof plays an important role in the design process and consideration must be given to the height above the ground, exposure to wind, the roof’s orientation to the sun and shading by surrounding buildings. The layers incorporated within green roofs must accommodate drainage and protect the building from moisture and water ingress. This is achieved through the inclusion of a waterproof membrane in the design. Vegetated roofs should not be located near rooftop electrical and heating ventilation air-conditioning (l—l\/AC) systems. | ||||||
| Design options and performance | A green rooftop retention area generally consists of a multi-layered structure, which should be designed according to the function and size of the roof system. There are two types of green roofs:
● Intensive green roofs are lightweight systems with substrate depth of 150 mm or less, and typically non-trafficable access due to thin substrate and structural capacity; and ● Extensive green roofs which are the most common and have a substrate of more than 150 mm and usually less than 550 mm. These roofs are trafficable and often include paving, and insulation and have good stormwater management potential.
|
||||||
| Feasibility criteria
|
· Technical design: The design of a green roof is multi-disciplinary and can involve (i) a structural engineer to calculate the loading capacity of the roof, (ii) an M&E engineer to calculate the heating and cooling implications and to integrate existing and proposed mechanical equipment and drainage needs, and (iii) landscape architect to design the layout of the planting areas and specify the planting. If a green roof is part of the initial design of a building, the additional loading can be accommodated easily and for a relatively minor cost. However, if a green roof is installed on an existing building, the design will be limited to the carrying capacity of the existing roof and is likely to be costly.
· Soil media: Green roof growing mediums are usually specially designed, and are a blend of aggregate and organic materials to create the characteristics needed for good vegetation growth. These materials could include bricks and aggregates, compost, medium clay soils and even volcanic rocks like lava and pumice · Soil slope: n/a · Surface cover: a wide variety of plants can be planted but they should be drought resistant as well as sun and wind tolerant. · Materials: waterproofing membrane, root barrier, geotextile filter, growing substrate, plants. |
||||||
| Operation and maintenance | There are two main maintenance issues to consider; plant maintenance and maintenance of the waterproofing membrane. Depending on whether the green roof is extensive or intensive, required plant maintenance will range from two to three yearly inspections to check for weeds or damage, to weekly visits for irrigation, pruning and replanting. Intensive systems typically require more maintenance than extensive systems due to the greater diversity of plants. Regular maintenance and visual inspections of the waterproofing membrane should be scheduled since leaks can occur at joints, penetrations and flashings. The membrane has a lifespan of 30-50 years, after which it must be replaced. Depending on the roof size, building height, type of planting, and depth of growing medium, the system will either be removed and reinstalled over the new membrane, or replaced entirely. | ||||||
| Cost and benefits | This is a medium cost measure depending on the type of roof (intensive or extensive) selected. Extensive green roofs are thinner and lighter in construction and generally less costly. They are also easier to construct when converting an existing building. Intensive green roofs have a deeper growing layer with more soil and hence they support a wide diversity of plant species which sometimes include small trees. Benefits including energy savings are described under Environmental performance. | ||||||
| Design solutions | Green roofs have the following components:
(i) Waterproofing membrane, usually bitumen or a liquid system. (ii) Root barrier which is applied over the waterproofing to prevent root damage to the building structure (iv) Filter layer, usually a geotextile filter which prevents soil and other substrates and debris from filling the cavities of the drainage membrane (v) Green Roof Substrate / growing medium depends on the types of plant to be grown but should be fairly light-weight, enable drainage and be absorbent enough to retain water to adequately support plant growth. ● Roof pitch: vegetated roof storage volume is maximized on relatively flat roofs (a pitch of 1-2 percent). Some pitch is needed to promote positive drainage and prevent ponding and/or saturation in growing media. Vegetated roofs can be installed on rooftops with slopes up to 25 percent if baffles, grids, or strips are used to prevent slippage of the media. ● Roof access: Adequate access to the roof must be available to deliver construction materials and perform routine maintenance. Roof access can be achieved either by an interior stairway through a penthouse or by an alternating tread device with a roof hatch or trap door, not less than 1.5 square meters in area and with a minimum dimension of 61 centimeters. ● Roof type: Vegetated roofs can be applied to most roof surfaces, although concrete roof decks are preferred. Certain roof materials, such as exposed treated wood and uncoated galvanized metal, may not be appropriate for vegetated roofs due to pollutants leaching through the media. Setbacks: Vegetated roofs should not be located near rooftop electrical and heating ventilation air-conditioning (l—l\/AC) systems. A 0.6-meter-wide vegetation-free zone is recommended along the perimeter of the roof. |
||||||
| Environmental performance | Designers of buildings are increasingly looking for technical solutions that provide high environmental and functional performance to provide the best indoor comfort conditions and comply with local and national regulations increasingly oriented towards reducing the environmental impact of buildings. Green roofs provide many advantages to meet these criteria through better thermal insulation properties, improved aesthetics and a living environment while contributing to reducing air pollution and minimizing stormwater drainage costs. As governments recognize their advantages there are economic benefits including tax incentives, energy savings and increases in real estate values.
● Reduced stormwater runoff: When rainwater flows through green roofs, the green roof reduces and slows down the flow of stormwater, assisting with stormwater management problems that are common in cities. ● Energy saving: by helping to insulate buildings, green roofs reduce building energy demands and the associated energy costs for heating and cooling ● Carbon Dioxide reduction in the atmosphere: rainwater is stored by the green roof substrate and then is used by plants in the photosynthesis process whereby the water and carbon dioxide from the atmosphere is converted to glucose (energy) and oxygen and water vapor is released into the atmosphere. ● Reduction of the urban heat island effect: Because of the evapotranspiration process, plants on green roofs help to cool cities and reduce the excessive heat that accumulates in cities due to the large amounts of concrete. Plants also absorb sunlight that would otherwise be converted into heat. ● Urban farming: Many cities are now realizing the benefits of using previously underutilized roof space as a place to grow edible plants and households and restaurants can grow to produce on their roof. ● Habitat creation: Green roofs can provide habitat for birds and insects and act as a bridge between the isolated habitat patches that exist in the middle of cities. ● Aesthetic benefits: Green roofs add beauty and charm to the built-up environment of cities. ● Improved air quality: The plants on green roofs can capture pollutants including dust, particulate matter, and smog in the urban air and filter out gases that could potentially be toxic to the environment and human health. |
||||||
| Sources | ● CIRIA. 2015 The SuDS Manual 2015. Chapter 12, Green Roofs.
● Pennsylvania Stormwater. 2006. Best Practice Manual – Chapter 6: Constructed Wetlands. ● Organica Engineering. 2020. A guide for water sensitive urban design – Stormwater management for small scale development. |
||||||
Originally developed under the ADB ‘TA-9417 VIE: Secondary Green Cities Development Project – Output 2: Demonstrated sustainable and resilient development in Hue, Ha Giang and Vinh Yen’. Adapted for the UN-CTCN project ‘Climate risk assessment for subnational adaptation and establishment of a local climate information system for climate change adaptation (LISA) in Cambodia’.





